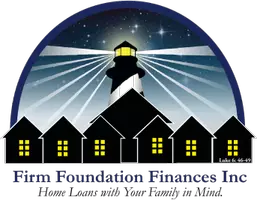$790,000
$745,000
6.0%For more information regarding the value of a property, please contact us for a free consultation.
4 Beds
4 Baths
3,199 SqFt
SOLD DATE : 06/14/2023
Key Details
Sold Price $790,000
Property Type Single Family Home
Sub Type Single Family Residence
Listing Status Sold
Purchase Type For Sale
Square Footage 3,199 sqft
Price per Sqft $246
MLS Listing ID IV23063501
Sold Date 06/14/23
Bedrooms 4
Full Baths 3
Half Baths 1
Construction Status Turnkey
HOA Y/N No
Year Built 2005
Lot Size 9,165 Sqft
Acres 0.2104
Lot Dimensions Public Records
Property Description
Desirable community in North Fontana! This cul-de-sac semi-costume home welcomes you with an oversized front porch sitting area with minimal traffic to enjoy the peacefulness of birds in the mornings and the breeze of warm nights. The drive way is long allowing to park your RV or multiple cars at once. Walk into the house to a spacious and inviting formal living room open concept, leading to the family room and kitchen with a walk-in pantry, where you'll have great times with friends and family. Looking out into a pool size back yard and a beautiful view of the gorgeous mountain. Relax and enjoy in the backyard at the barbeque area while picking up herbs and all different kinds of vegetables planted through out the yard, including 6 fruit trees, (pomegranate, apricot, lemon, cherry, nectarine and plum.) A storage shed on the side of the house. Downstairs a hall way to the 3 car garage with 3 overhead storage racks, laundry room, a half bathroom and at the end of the hallway the big master bedroom and master bathroom with a walk-in closet, a shower and bathtub, Upstairs a massive loft to entertain playing pool, games, throwing darts, watching TV or just visiting. Three good size bedrooms and two full bathrooms. Also an office room than can easily be converted to a bedroom. Linen closets and ceiling fans throughout the house. Award winning Etiwanda School district, easy access to 210 Fwy and 15 Fwy. and walking distance to shopping centers, restaurants, Gyms and Parks. 5-7 min. drive to Victoria Gardens.
Location
State CA
County San Bernardino
Area 264 - Fontana
Rooms
Main Level Bedrooms 1
Ensuite Laundry Gas Dryer Hookup, Inside, Laundry Room
Interior
Interior Features Ceiling Fan(s), Dumbwaiter, Eat-in Kitchen, Granite Counters, Open Floorplan, Pantry, Loft, Main Level Primary, Walk-In Pantry, Walk-In Closet(s)
Laundry Location Gas Dryer Hookup,Inside,Laundry Room
Heating Central, Fireplace(s)
Cooling Central Air, Dual
Flooring Carpet, Vinyl
Fireplaces Type Family Room, Gas
Fireplace Yes
Appliance Barbecue, Gas Oven, Gas Range, Gas Water Heater, Refrigerator, Self Cleaning Oven, Vented Exhaust Fan, Water To Refrigerator, Water Heater, Dryer, Washer
Laundry Gas Dryer Hookup, Inside, Laundry Room
Exterior
Exterior Feature Barbecue, Kennel, Rain Gutters
Garage Concrete, Door-Multi, Door-Single, Driveway, Garage Faces Front, Garage
Garage Spaces 3.0
Garage Description 3.0
Fence Block
Pool None
Community Features Biking, Curbs, Foothills, Street Lights, Sidewalks, Park
Utilities Available Electricity Available, Electricity Connected, Natural Gas Available, Natural Gas Connected, Phone Available, Phone Connected, Sewer Available, Sewer Connected, Water Available, Water Connected
View Y/N Yes
View Mountain(s), Neighborhood
Roof Type Common Roof
Accessibility Safe Emergency Egress from Home, Accessible Doors, Accessible Hallway(s)
Porch Concrete, Covered, Front Porch, Open, Patio
Parking Type Concrete, Door-Multi, Door-Single, Driveway, Garage Faces Front, Garage
Attached Garage Yes
Total Parking Spaces 3
Private Pool No
Building
Lot Description 0-1 Unit/Acre, Cul-De-Sac, Front Yard, Garden, Sprinklers In Rear, Sprinklers In Front, Lawn, Landscaped, Near Park, Sprinklers Timer, Sprinkler System, Yard
Faces South
Story 2
Entry Level Two
Foundation Concrete Perimeter, Permanent
Sewer Public Sewer
Water Public
Architectural Style Traditional
Level or Stories Two
New Construction No
Construction Status Turnkey
Schools
Elementary Schools Solorio
Middle Schools Summit
High Schools Etiwanda
School District Chaffey Joint Union High
Others
Senior Community No
Tax ID 1108291090000
Security Features Fire Detection System,Fire Sprinkler System,Smoke Detector(s)
Acceptable Financing Cash, Cash to New Loan, Conventional, Submit
Listing Terms Cash, Cash to New Loan, Conventional, Submit
Financing Conventional
Special Listing Condition Standard
Read Less Info
Want to know what your home might be worth? Contact us for a FREE valuation!

Our team is ready to help you sell your home for the highest possible price ASAP

Bought with ALFREDO LAZARTE • AURORA REAL ESTATE
GET MORE INFORMATION

Broker | License ID: 01401508


