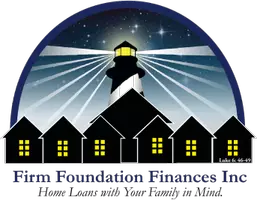$510,000
$510,000
For more information regarding the value of a property, please contact us for a free consultation.
4 Beds
3 Baths
2,449 SqFt
SOLD DATE : 03/28/2024
Key Details
Sold Price $510,000
Property Type Single Family Home
Sub Type Single Family Residence
Listing Status Sold
Purchase Type For Sale
Square Footage 2,449 sqft
Price per Sqft $208
MLS Listing ID IV23226523
Sold Date 03/28/24
Bedrooms 4
Full Baths 3
HOA Y/N No
Year Built 2018
Lot Size 6,050 Sqft
Acres 0.1389
Property Description
Welcome to 309 Bristolwood, as you enter this beautiful 2 story home you are greeted with an open floor plan and natural lighting, offering a versatile ground-floor bedroom along with a full bath - an oasis for guests, or the work-from-home professional, this generous great room integrates beautifully with the kitchen and dining area. The Kitchen provides an island with a double stainless steel sink, granite countertops, a reach-in pantry, and Shaker-style cabinets. Upstairs, a master suite showcases a large walk-in closet, plus a private bathroom with a walk-in shower. Two additional bedrooms and a full bath, Bonus room, and laundry room complete the upstairs. Energy efficient appliances, tankless water heater and not to mention the SOLAR PANELS PAID FOR, and a Water Softener system in place plus much more! With a welcoming vibe and plenty of space for outdoor fun, this home is ready for you to move in and make it yours. Truly a must-see to appreciate!
Location
State CA
County Riverside
Area Srcar - Southwest Riverside County
Rooms
Main Level Bedrooms 1
Ensuite Laundry Washer Hookup, Gas Dryer Hookup, Laundry Room
Interior
Interior Features Granite Counters, Open Floorplan, Pantry, Bedroom on Main Level
Laundry Location Washer Hookup,Gas Dryer Hookup,Laundry Room
Heating Central
Cooling Central Air
Flooring Carpet, Tile, Vinyl
Fireplaces Type None
Fireplace No
Appliance Dishwasher, Disposal, Microwave, Tankless Water Heater
Laundry Washer Hookup, Gas Dryer Hookup, Laundry Room
Exterior
Garage Spaces 2.0
Garage Description 2.0
Fence Vinyl
Pool None
Community Features Curbs, Gutter(s), Sidewalks
Utilities Available Electricity Available, Natural Gas Available
View Y/N No
View None
Attached Garage Yes
Total Parking Spaces 2
Private Pool No
Building
Lot Description 0-1 Unit/Acre, Drip Irrigation/Bubblers
Story 2
Entry Level Two
Sewer Public Sewer
Water Public
Level or Stories Two
New Construction No
Schools
Elementary Schools Park Hill
School District San Jacinto Unified
Others
Senior Community No
Tax ID 439331011
Acceptable Financing Cash, Conventional, FHA, Submit
Green/Energy Cert Solar
Listing Terms Cash, Conventional, FHA, Submit
Financing FHA
Special Listing Condition Standard
Read Less Info
Want to know what your home might be worth? Contact us for a FREE valuation!

Our team is ready to help you sell your home for the highest possible price ASAP

Bought with Cece Antonetti • CA-RES
GET MORE INFORMATION

Broker | License ID: 01401508







