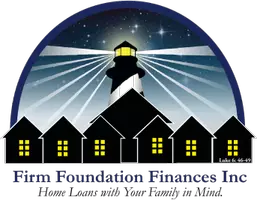$762,500
$775,000
1.6%For more information regarding the value of a property, please contact us for a free consultation.
3 Beds
2 Baths
2,174 SqFt
SOLD DATE : 04/23/2024
Key Details
Sold Price $762,500
Property Type Single Family Home
Sub Type Single Family Residence
Listing Status Sold
Purchase Type For Sale
Square Footage 2,174 sqft
Price per Sqft $350
MLS Listing ID CV24026937
Sold Date 04/23/24
Bedrooms 3
Full Baths 2
Construction Status Updated/Remodeled
HOA Y/N No
Year Built 2005
Lot Size 7,640 Sqft
Acres 0.1754
Property Description
Your search for an ADA accessible home ends here..
Indulge in the luxurious charm of this coveted corner-lot home nestled in Coyote Canyon, boasting ADA accessibility at every turn. Revel in the spacious living room, with high ceilings accentuating the expansive feel. The EXTRA LARGE master bath is like no other you have seen before. With complete with roll-in showers for utmost convenience. With doorways wide enough for wheelchairs and an entry ramp facilitating easy access, this residence prioritizes inclusivity.
Perfectly located near the 15 and 210 freeways and Victoria Gardens Outdoor Mall, it seamlessly combines convenience with elegance. With 3 bedrooms, including exterior doors in each for added accessibility, and 2 baths, it's ideal for both entertaining and serene Sundays. Beyond, the backyard is cocooned by TALL 15FT brick walls, ensuring unparalleled privacy, upgraded flooring, granite countertops, and mountain views elevate the ambiance. Rest easy knowing a backup generator is in place for emergencies, solidifying peace of mind.
And let's not forget this home is in the award- winning ETIWANDA SCHOOL DISTRICT!! **
Location
State CA
County San Bernardino
Area 264 - Fontana
Rooms
Main Level Bedrooms 3
Ensuite Laundry Washer Hookup, Gas Dryer Hookup, Inside, Laundry Room
Interior
Interior Features All Bedrooms Down, Entrance Foyer, Main Level Primary
Laundry Location Washer Hookup,Gas Dryer Hookup,Inside,Laundry Room
Heating Central
Cooling Central Air
Flooring Tile
Fireplaces Type Family Room
Fireplace Yes
Appliance Gas Cooktop, Gas Oven, Microwave, Water Heater
Laundry Washer Hookup, Gas Dryer Hookup, Inside, Laundry Room
Exterior
Garage Concrete, Driveway, Garage, Paved
Garage Spaces 2.0
Garage Description 2.0
Pool None
Community Features Curbs, Street Lights, Sidewalks
Utilities Available Electricity Available, Sewer Available, Water Available
View Y/N Yes
View Mountain(s), Neighborhood
Parking Type Concrete, Driveway, Garage, Paved
Attached Garage Yes
Total Parking Spaces 2
Private Pool No
Building
Lot Description Back Yard, Corner Lot
Story 1
Entry Level One
Sewer Public Sewer
Water Public
Level or Stories One
New Construction No
Construction Status Updated/Remodeled
Schools
School District Etiwanda
Others
Senior Community No
Tax ID 1107011320000
Acceptable Financing Cash, Conventional, FHA
Listing Terms Cash, Conventional, FHA
Financing Cash
Special Listing Condition Standard
Read Less Info
Want to know what your home might be worth? Contact us for a FREE valuation!

Our team is ready to help you sell your home for the highest possible price ASAP

Bought with KAREN URRUTIA • LIGHTHOUSE REALTY ASSOC INC
GET MORE INFORMATION

Broker | License ID: 01401508







