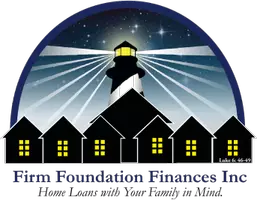$659,900
$659,900
For more information regarding the value of a property, please contact us for a free consultation.
3 Beds
2 Baths
1,532 SqFt
SOLD DATE : 09/30/2024
Key Details
Sold Price $659,900
Property Type Single Family Home
Sub Type Single Family Residence
Listing Status Sold
Purchase Type For Sale
Square Footage 1,532 sqft
Price per Sqft $430
MLS Listing ID IG24180124
Sold Date 09/30/24
Bedrooms 3
Full Baths 1
Three Quarter Bath 1
HOA Y/N No
Year Built 1952
Lot Size 8,712 Sqft
Acres 0.2
Property Description
"BACK ON MARKET through no fault of house or seller." The Sun Gold Terrace tract of homes was built in the 1950s and is today known as the Magnolia Center, once also known as the Mountain Streets. Many homes in this neighborhood retain their architectural integrity, such as 6728 Mount Whitney, with its original sunroom (an additional 300+ sq ft), an office with lots of built-ins (could easily be modified into a 4th bedroom), three designated bedrooms, two bathrooms, central air/heat, remodeled kitchen, a spacious living room with fireplace, formal dining room with built-in hutch, indoor laundry, inground pool in the backyard, and a detached 2-car garage, with room for an ADU and small RV parking. The streets are lined with mature trees and well-maintained homes, creating a serene environment reminiscent of a simpler time. The unpretentious architecture of this California mid-century ranch is simple yet inviting, and comfortable yet enchanting. Brand new flooring throughout, brand new carpet in the bedrooms, and all new paint inside and outside. Best of all, close to the freeway if you're a commuter, and within walking distance to the Riverside Plaza, the Brockton Arcade, a church, a high school, coffee shops, restaurants, and doctor's offices. Some images have been virtually staged to better showcase the true potential of rooms and spaces in the home. It's time to make your dream of home ownership a reality.
Location
State CA
County Riverside
Area 252 - Riverside
Zoning R1065
Rooms
Main Level Bedrooms 3
Ensuite Laundry In Kitchen
Interior
Interior Features Built-in Features, Ceiling Fan(s), Separate/Formal Dining Room, Granite Counters
Laundry Location In Kitchen
Heating Central
Cooling Central Air
Flooring Carpet, Laminate
Fireplaces Type Living Room, Raised Hearth
Fireplace Yes
Appliance Dishwasher, Gas Range, Microwave, Refrigerator, Water Heater, Dryer, Washer
Laundry In Kitchen
Exterior
Garage Driveway, Garage Faces Front, Garage, Garage Door Opener, RV Access/Parking
Garage Spaces 2.0
Garage Description 2.0
Fence Wood
Pool In Ground, Private
Community Features Street Lights
Utilities Available Cable Available, Electricity Connected, Natural Gas Connected, Sewer Connected, Water Connected
View Y/N No
View None
Roof Type Composition,Shingle
Porch Enclosed, Front Porch, See Remarks
Parking Type Driveway, Garage Faces Front, Garage, Garage Door Opener, RV Access/Parking
Attached Garage No
Total Parking Spaces 2
Private Pool Yes
Building
Lot Description Back Yard, Front Yard, Lawn, Landscaped, Level, Sprinklers None, Street Level
Story 1
Entry Level One
Foundation Slab
Sewer Public Sewer
Water Public
Level or Stories One
New Construction No
Schools
High Schools Polytechnic
School District Riverside Unified
Others
Senior Community No
Tax ID 225322014
Security Features Carbon Monoxide Detector(s),Smoke Detector(s)
Acceptable Financing Submit
Listing Terms Submit
Financing Cash
Special Listing Condition Trust
Read Less Info
Want to know what your home might be worth? Contact us for a FREE valuation!

Our team is ready to help you sell your home for the highest possible price ASAP

Bought with Shawna Baggett • Fiv Realty Co.
GET MORE INFORMATION

Broker | License ID: 01401508







